_____Stu's___Dungeon__
Joyful Honda
Treasure
Lesson Room Cabs
In the beginning
2
3 4 5
6 7 8
9
10 11
12 13 14
15
Jointer1
Jointer2
Router
Table1
Router Table 2
The Doors
Do
Pa
Give Me A Brake
Cyclone
Cyclone 2
Cyclone
3
Cyclone 4
Liquor
Shop Reno Tenjinsama Shrine Tree Tour
Beer Shelves
Wine Shelves
Five Cuts
Drill Press <NEW
DoPa 2007 <NEW
Turning
Jean Francious Escoulen
Eli Avisera Demo Day One
Eli Avisera Day Two
Lathe Stand!!
Turning
Roughing
It
Sharpening Station
Bowl Blank Processing
Captured Hollowing Rig
<NEW
Logging In Tokyo
Woodlot Woodlot
2006 Woodlot
3 Woodlot 4
Chainsaw Mill
Chainsaw
Mill Mk II
Page Five!!
The Summer Renovation!!
I
always seem to do my major renovations during the summer, you know,
when it is
way too hot and really humid...
Anyway, enough complaining....
We have a space on the first floor of
our building that was designed as a small retail space,
for a small pub, or some other retail shop.
The space is about 12' square, it is actually 3.75 meters by 3.85 meters,
so whatever that is in feet.
There is a space in the
very back of the room, not included in the 12' x 12' space,
that has a toilet and sink, this makes this space perfect for the
"English School/Wine Tasting"
room that we are planning on using it for.
The North wall is complete, and the ceiling is complete as well.
I've
got to build the South wall, with the door and window in it,
and cover up the East and West walls as well.
Here are some of the pictures I've taken.
Go here to see an animated gif of the work so far
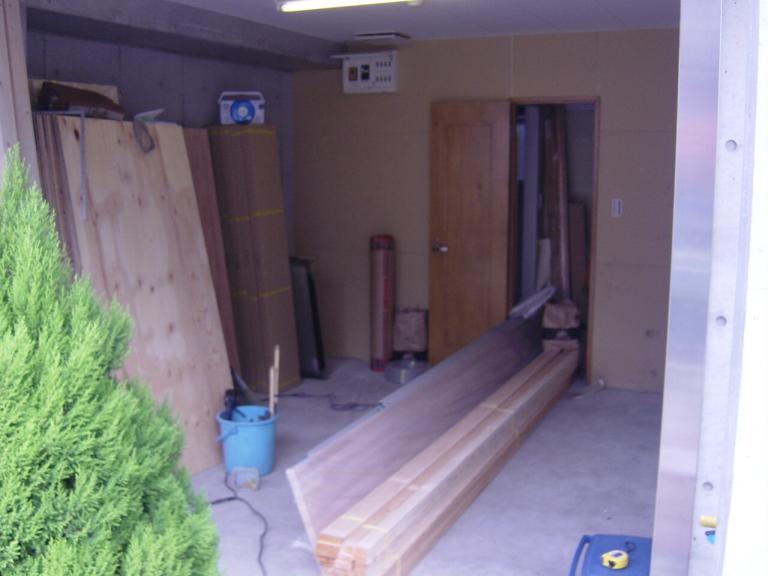
This is looking North, you can see all the lumber and sheet goods I just bought.
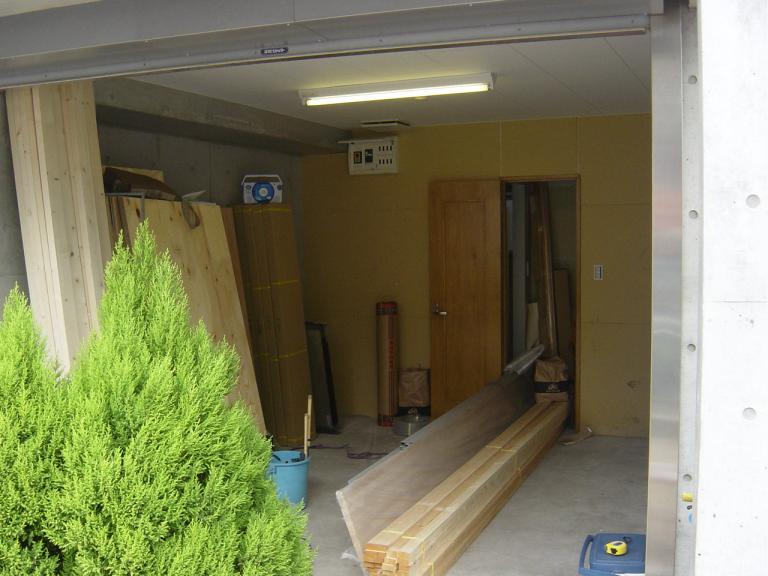
Another view

From in the street in front of the space, the shutter is all the way up at the moment.
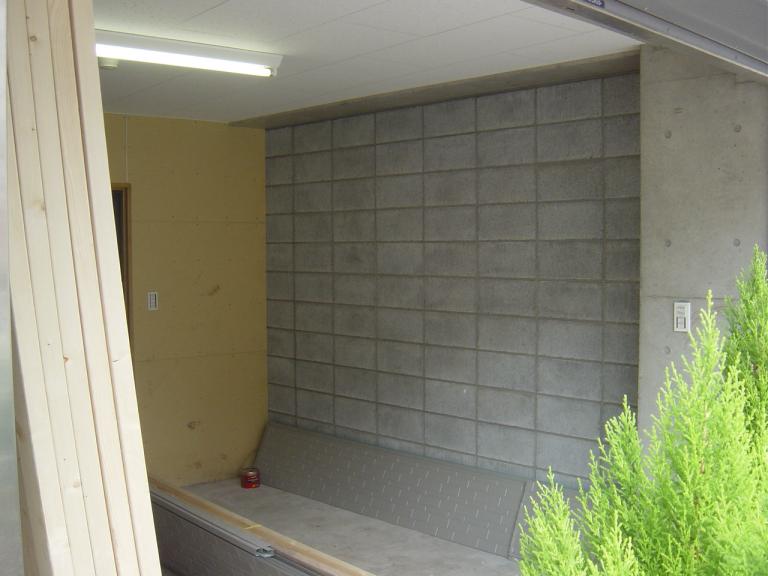
Looking at the East wall

Getting started on the east wall
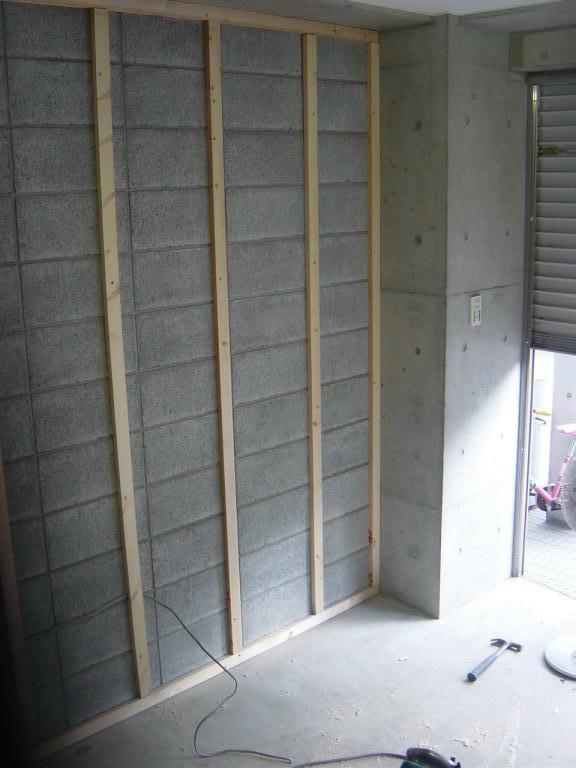
More sticks up and the wire run of plugs
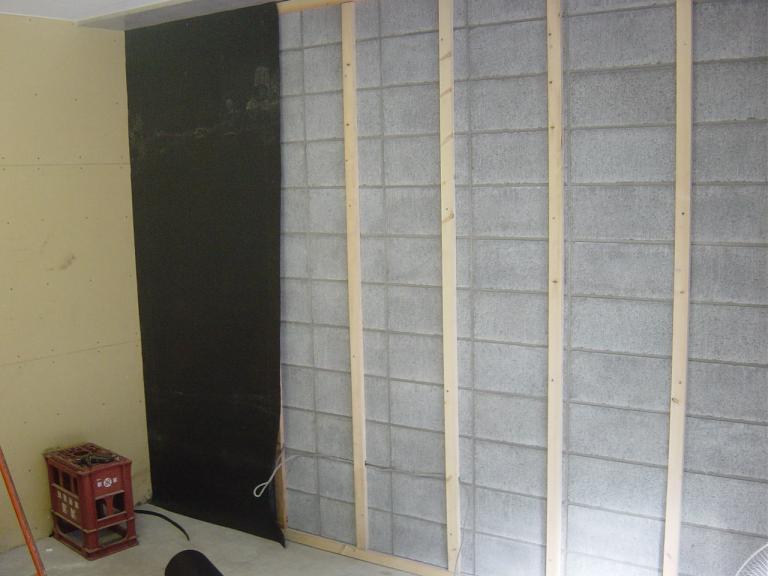
Now I'm putting the vapor barrier up, it is a kind of tar paper

All the tar paper is up
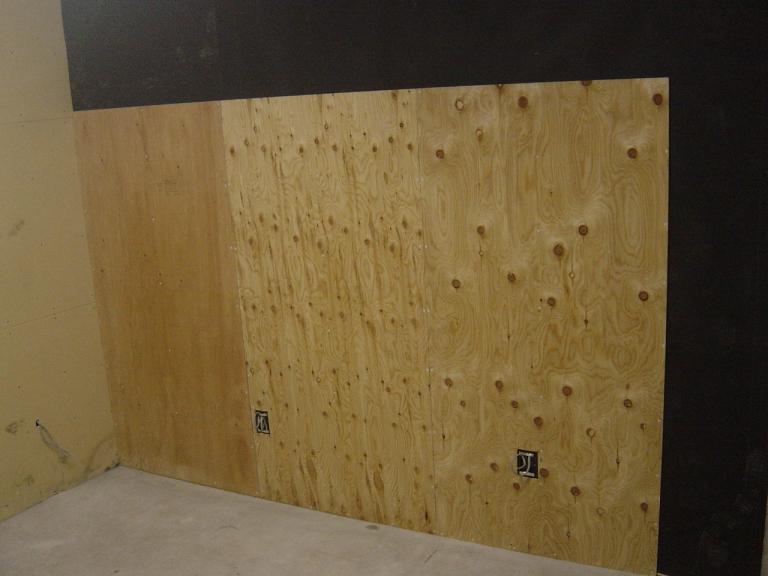
I'm putting up thin, 9mm, cheap plywood on the wall, and then covering that with
plasterboard. This will make it very easy to attach anything to the walls
anywhere I want in the future, without having to worry about finding the studs.
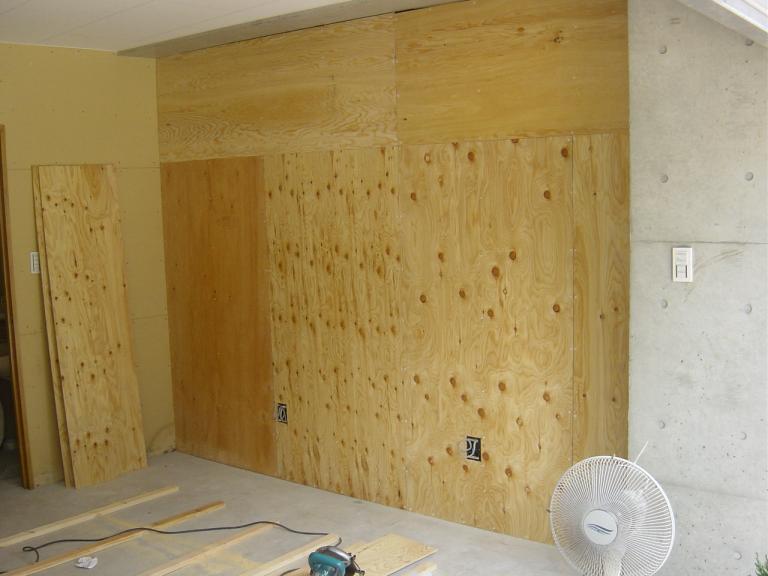
OK all the plywood is up...
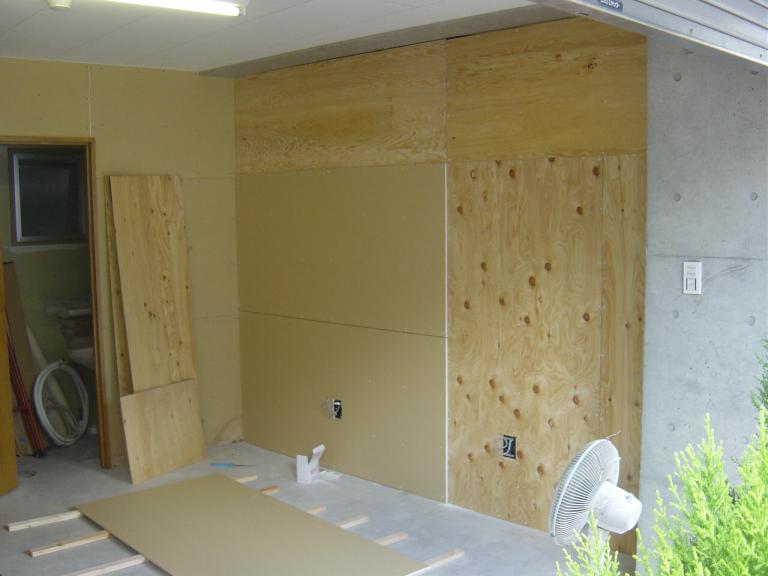
Now comes the plasterboard
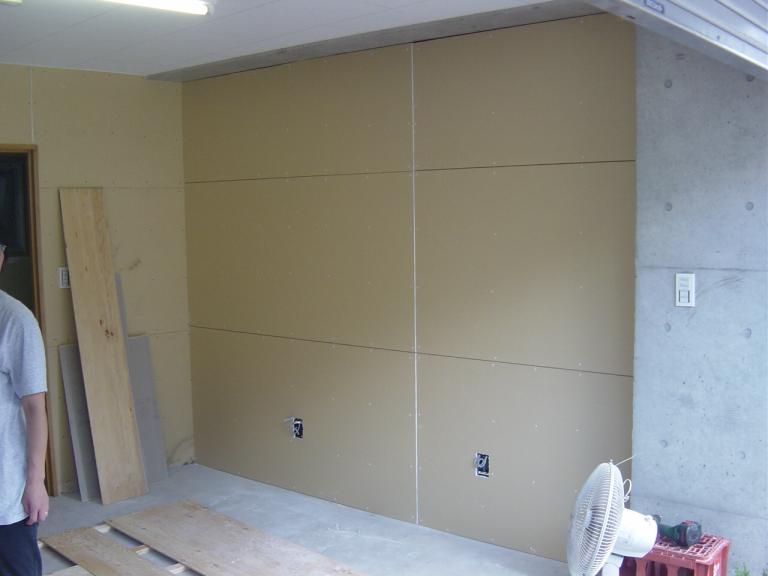
Plasterboard done and ready for mud and wall paper
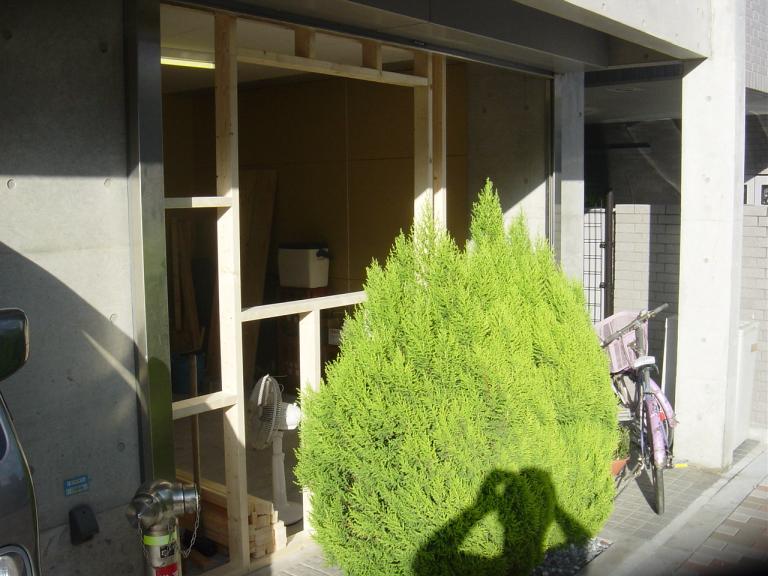
it is a bit hidden behind the shrubs, but you can see the basic framework there.
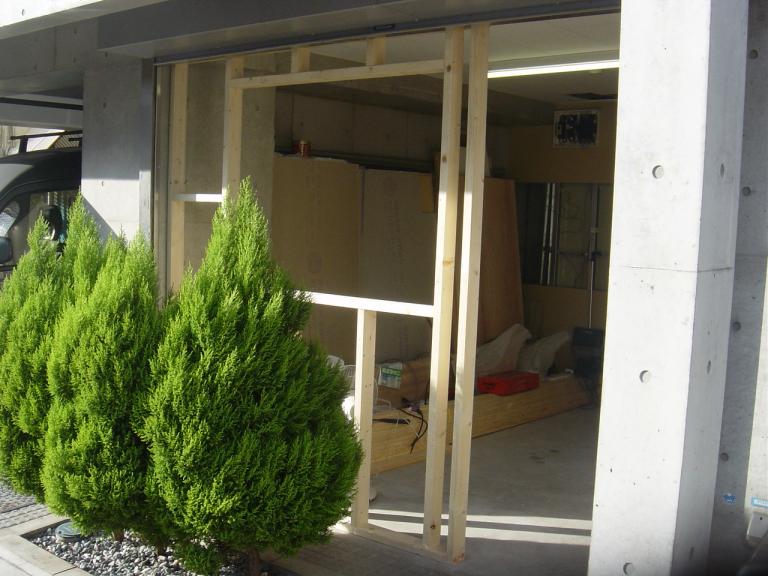
The opening on the right will be for the "Front Door" with a window
beside that
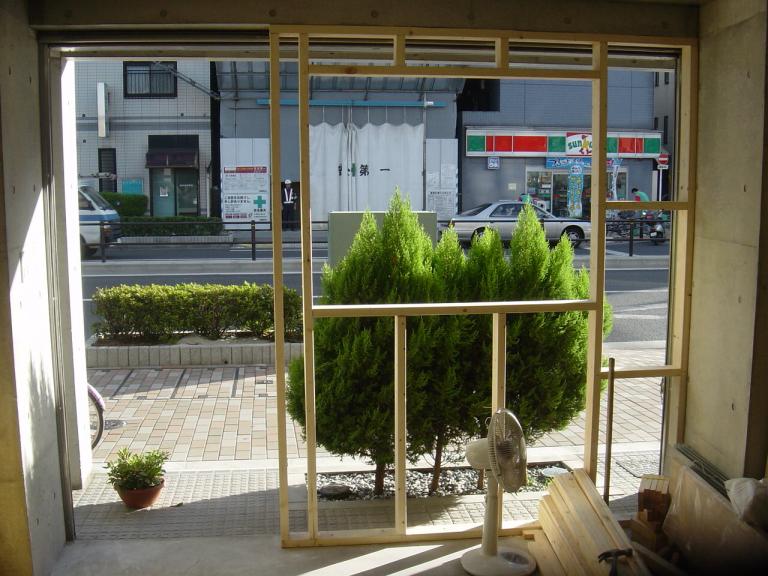
Here is an "inside, looking out" picture. I've still got to frame up
for the door.
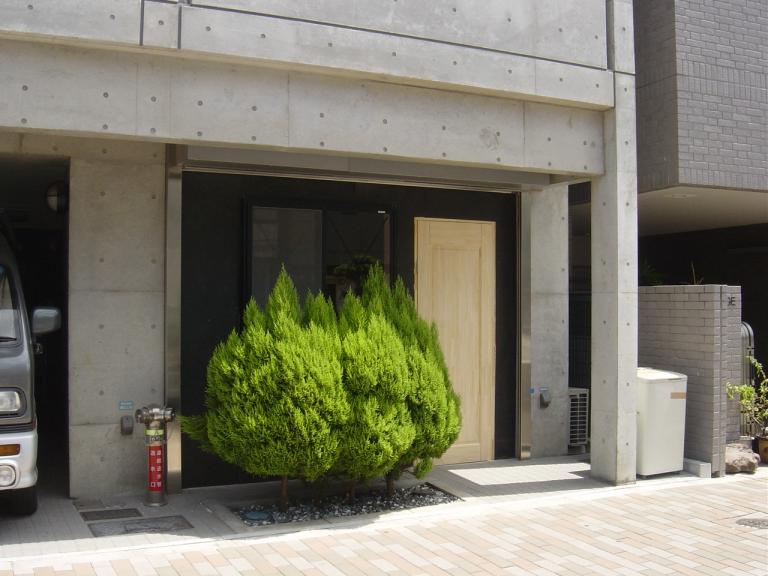
Tar Paper is done, the window and the door are installed too.
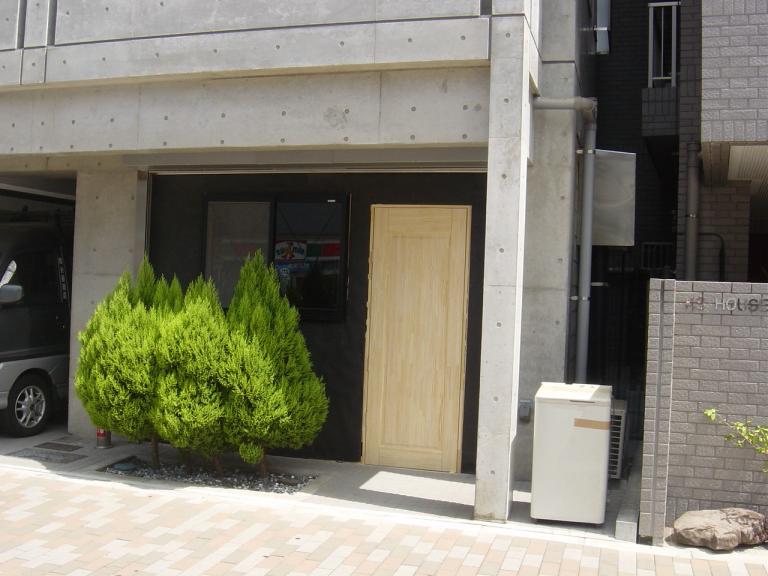
Another view
Then this morning I slept in until 9 AM!!!
I got down there as soon as I could, but I have to help set up for the town
festival that we are having this weekend, so I could only work for a few hours.
I got started on the siding, this stuff is neat, it is metal with a foam underlay, it is about 3/4" thick, so that should help in keeping this place cool in the summer and warm in the winter.
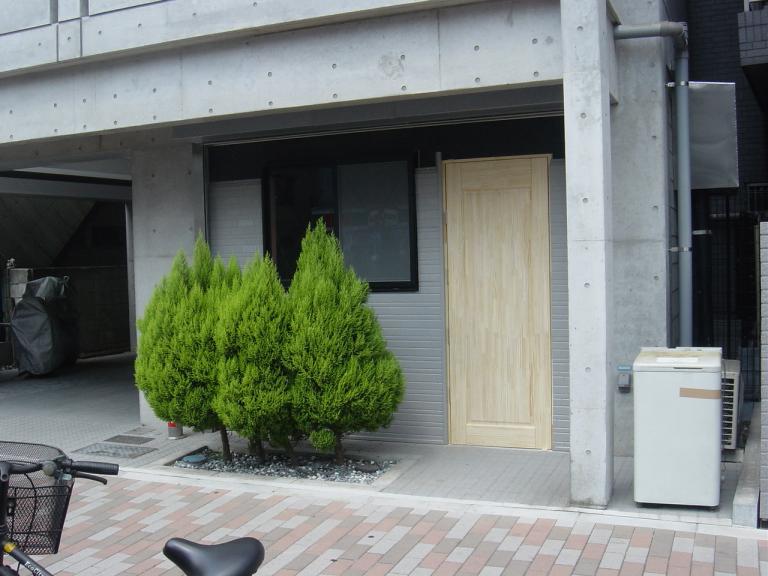
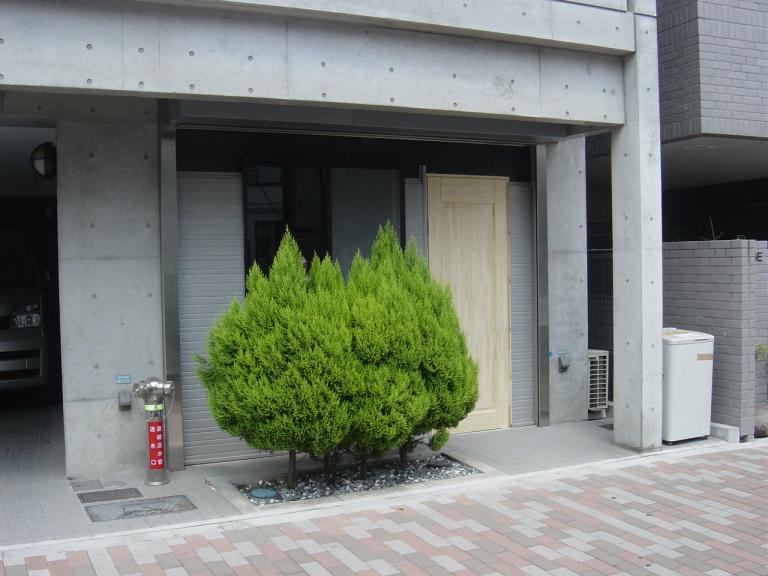
Yet another view
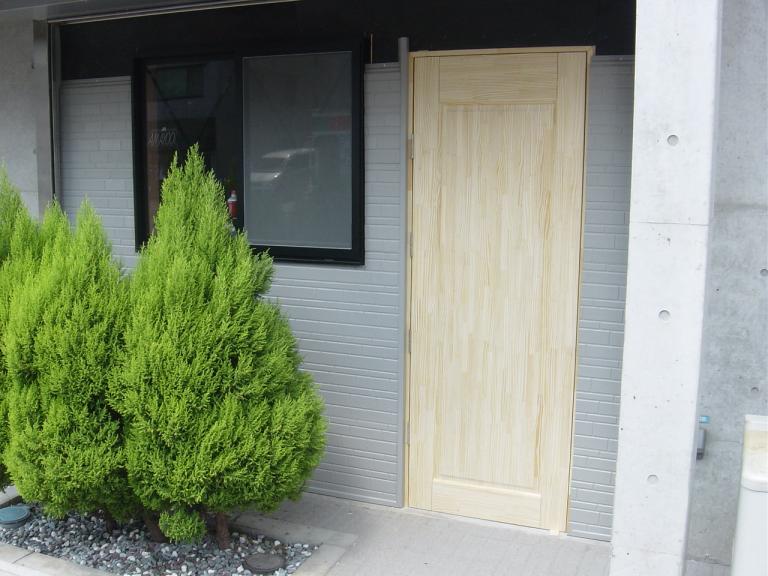 Cheers!
Cheers!
a bit of a closer view
The siding is cool, but the thing is cutting it you just use a circular saw, and even with safety glasses and full shield, (plus hearing protection of course) is it shitty stuff to cut, the hot chips of metal get into everywhere!!
Inside view
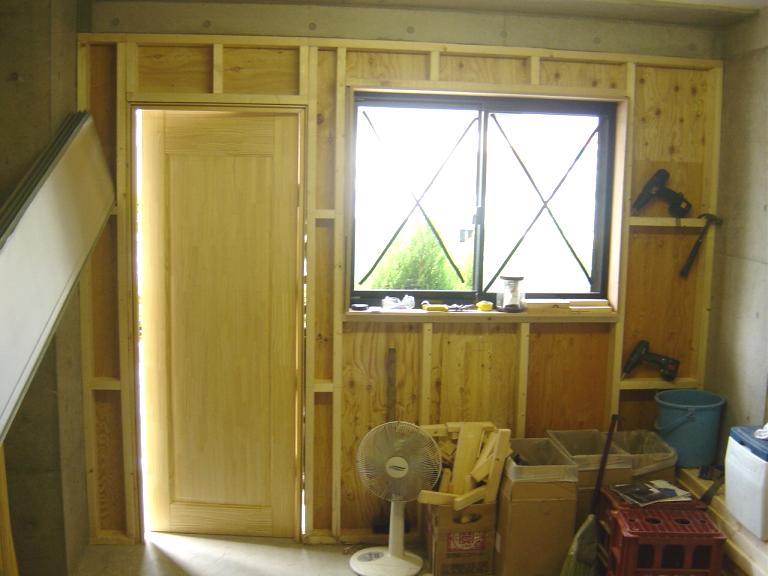
OK, I got the whole front of the renovation done, well except for installing the lock-set in the door. All that siding has been caulked and is done, looks OK to my tastes.
I then got down to the floor on the East side of the
room. I put down sleepers (is that what they are called?)
and then I put this sort of soft, but slightly rigid insulation between the
sleepers. The sleepers are screwed into the floor every couple of feet.
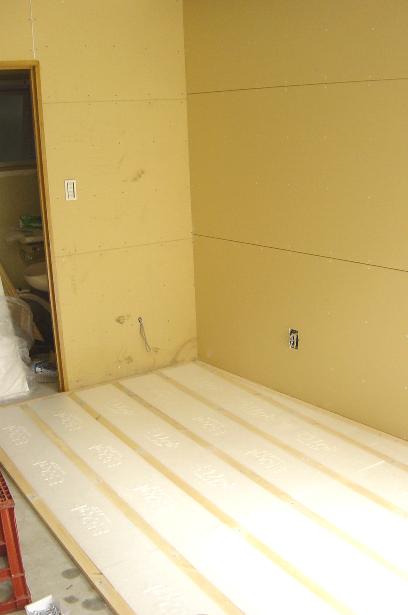
I then put tar paper down as my vapor barrier
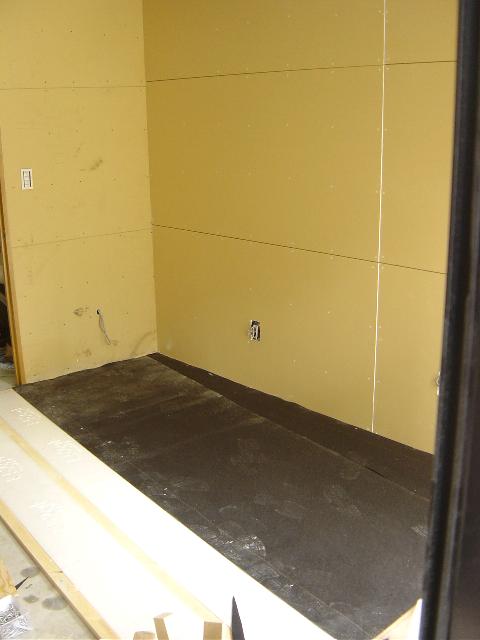
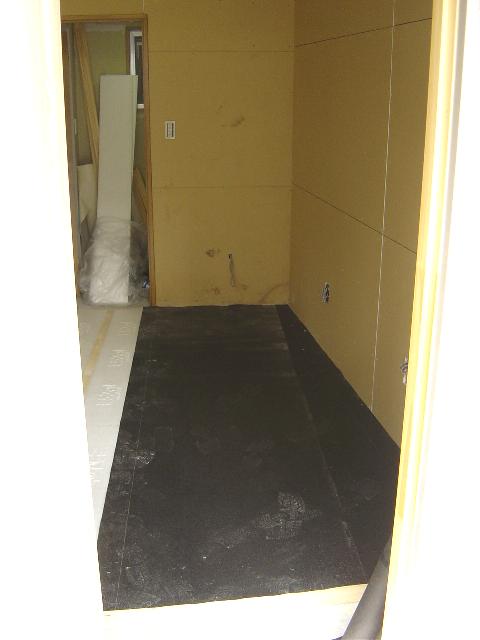
It sure is easier to put that stuff on a floor than a wall!!
Next went some 12 mm plywood
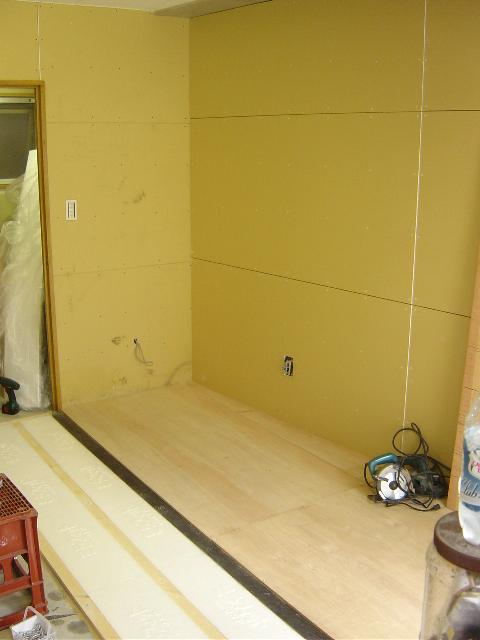
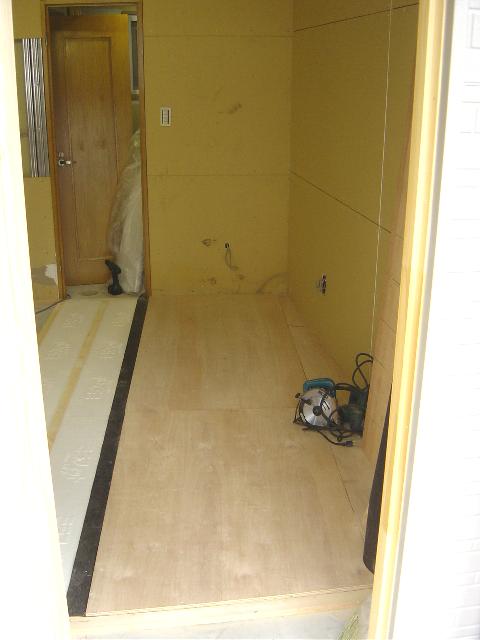
This was fairly straight forward as well.
One of the banes of working in a small space is the lack of space.....
I planned fairly well, and only have to move my stack of stuff once.
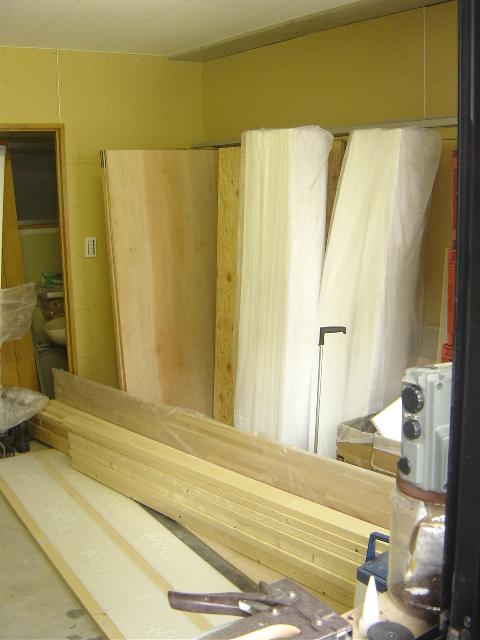
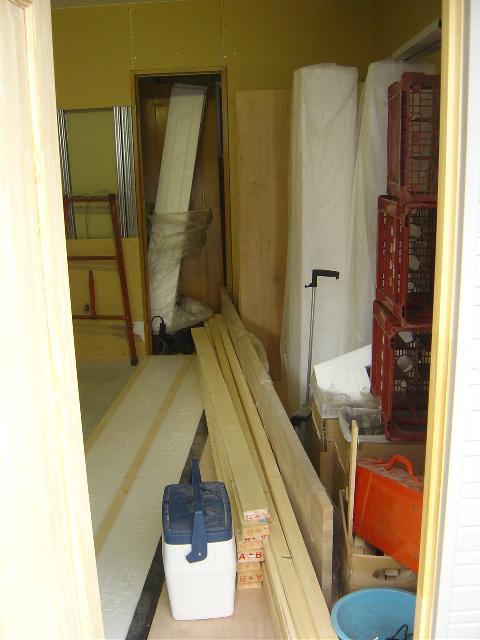
I now have to finish the floor and do the West wall, I hope I can get at it tomorow...
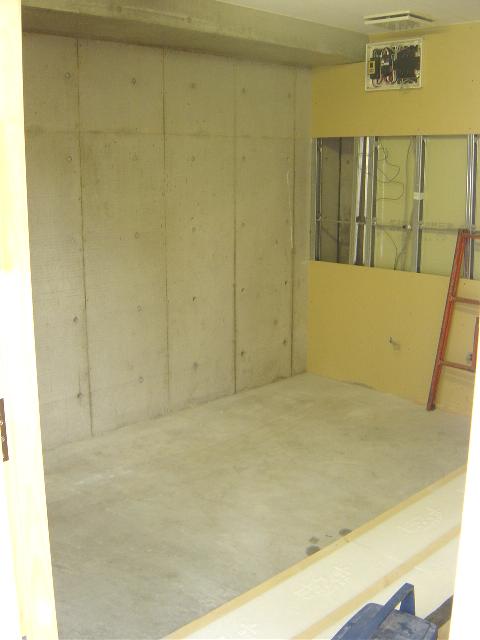
OK I got in there nice and early and did some more.....
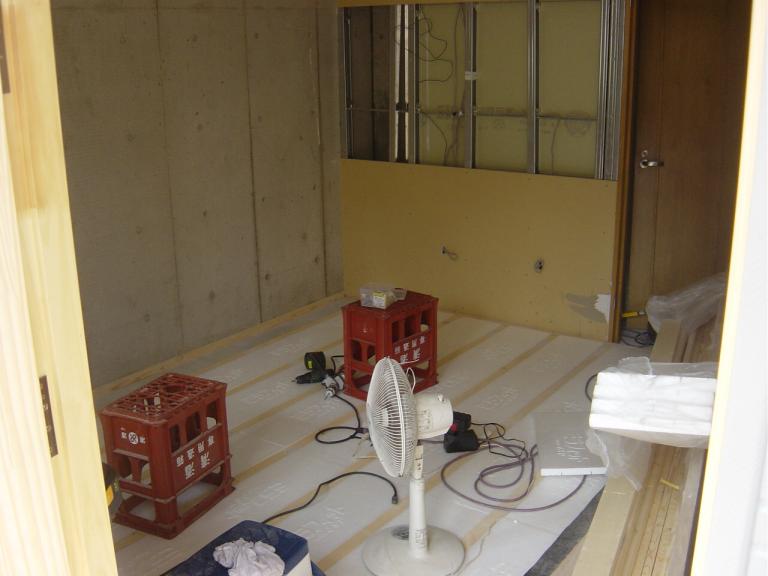
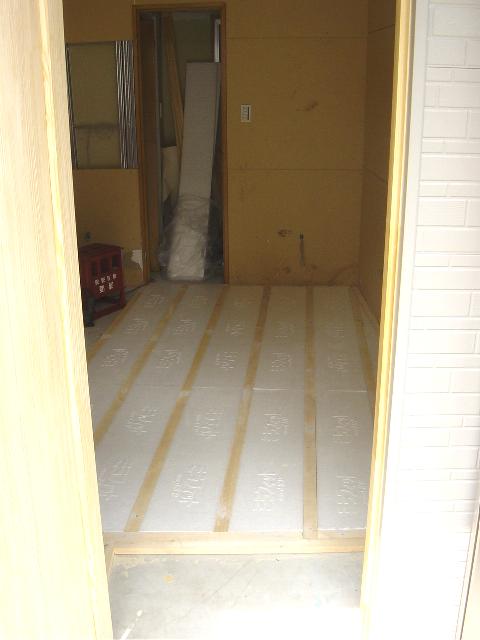
The floor should be nice and warm!!

I put Tar Paper on before I put the sub-flooring down, there, the floor is done
for now!!
On to the West Wall!!
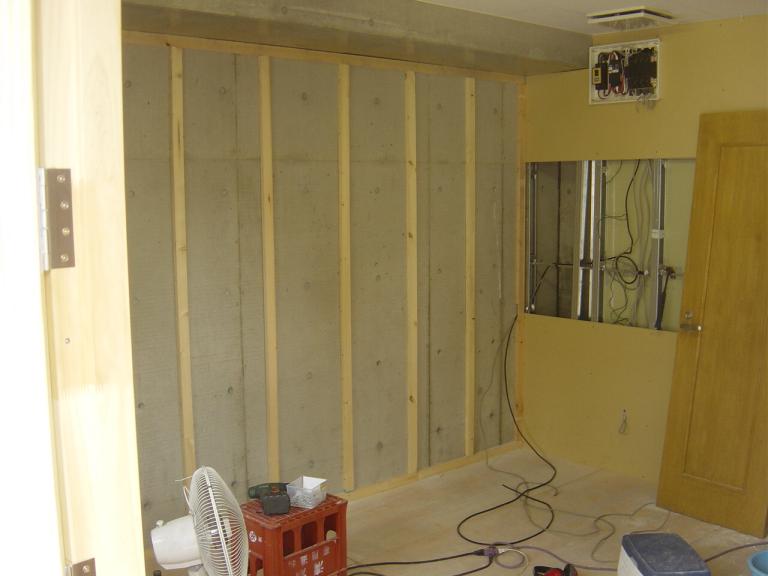
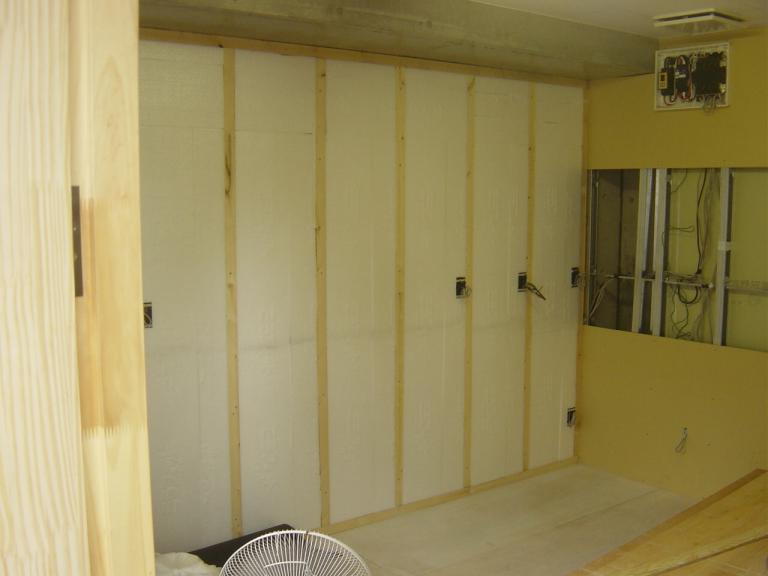
I bought way too much insulation for the floor, so I used it on the wall.
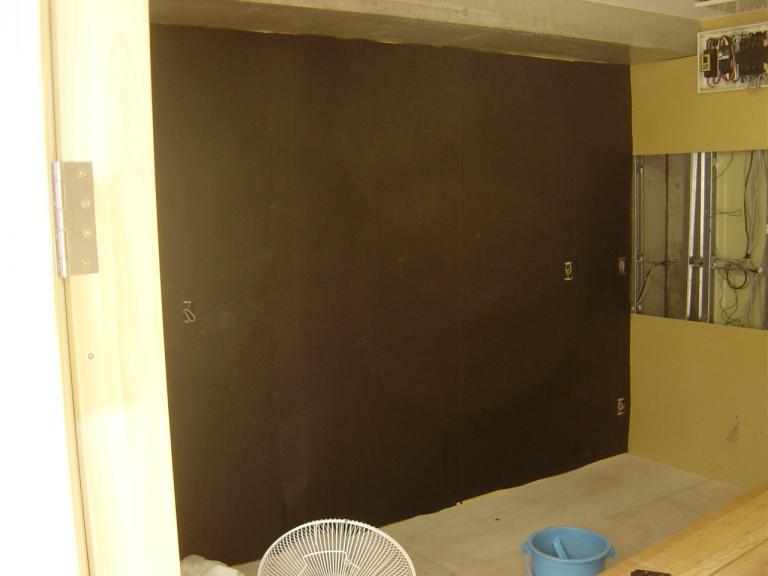
Yes more Tar Paper!!
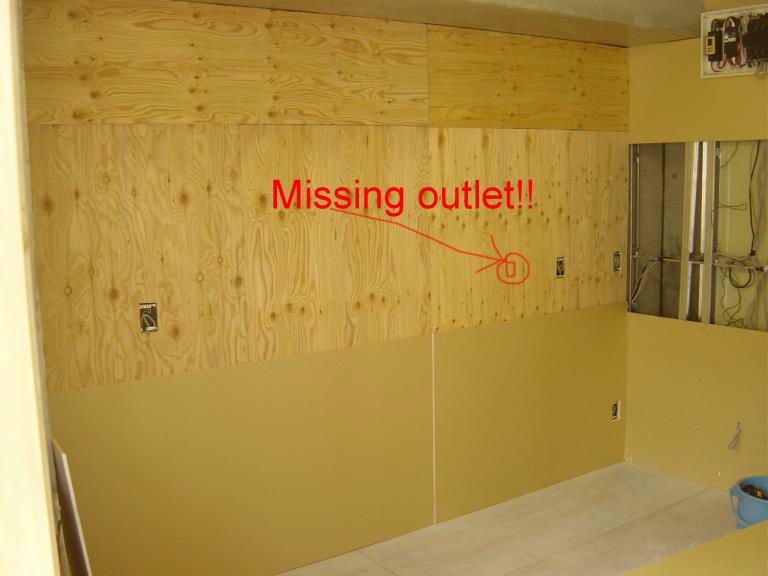
I got the first two sheets of Plaster Board on before I remembered to take a pic
of the plywood...
Man, just looking at these pics I realized I covered up one outlet.....whoops!!
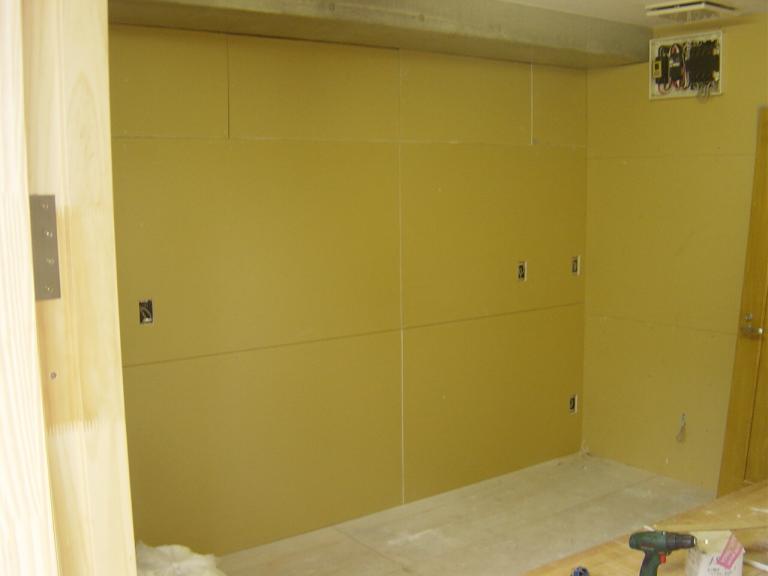
Well there is the West Wall done, except for digging out that outlet that is....
PS, take a look at the weather today....
Now the South Wall
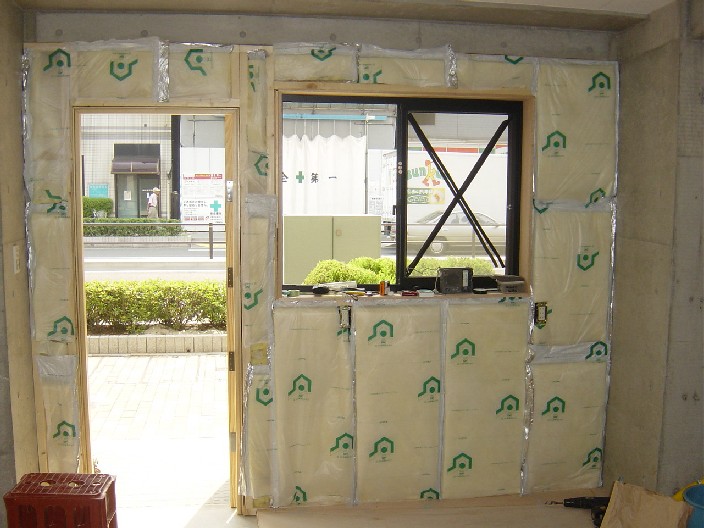
Got all the insulation in, I hate that stuff!!
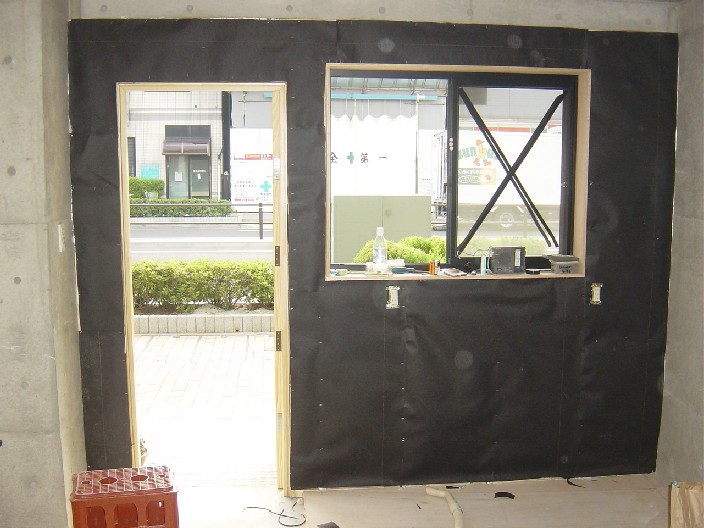
Now the tar paper, maybe over kill with the plastic back insulation, but I have
it so I think I'd might as well use it.
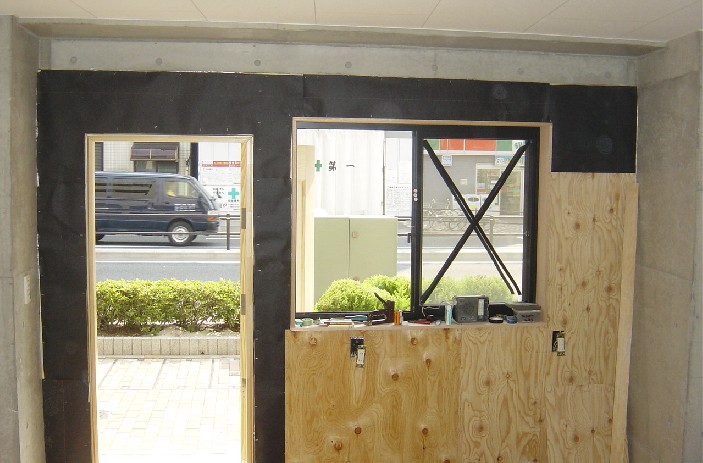
Getting some plywood up
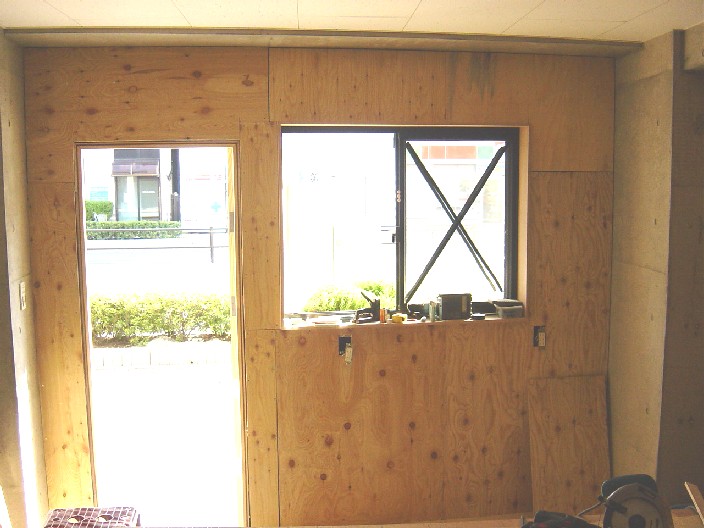
OK there, all the plywood done!
Now I just have to wait on the plaster board, I ended up buying one or two sheets too few, so I got to get some more!
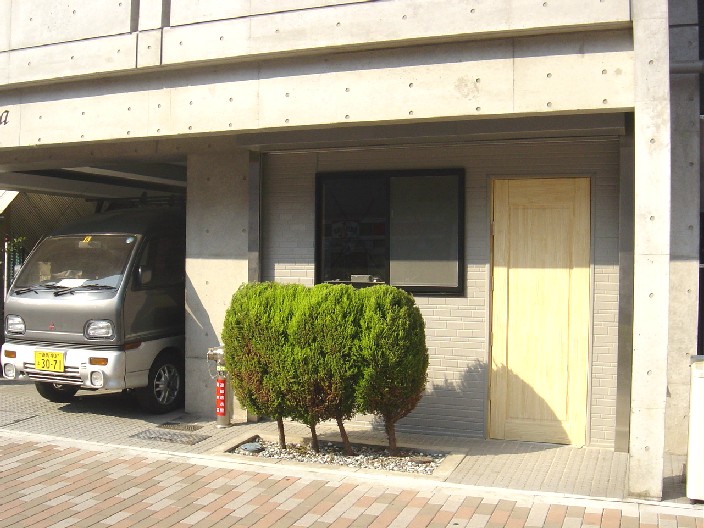
Here is a shot outside, the sun was very bright, so the pic is not so good.
I even trimmed the bushes!!
More to come!